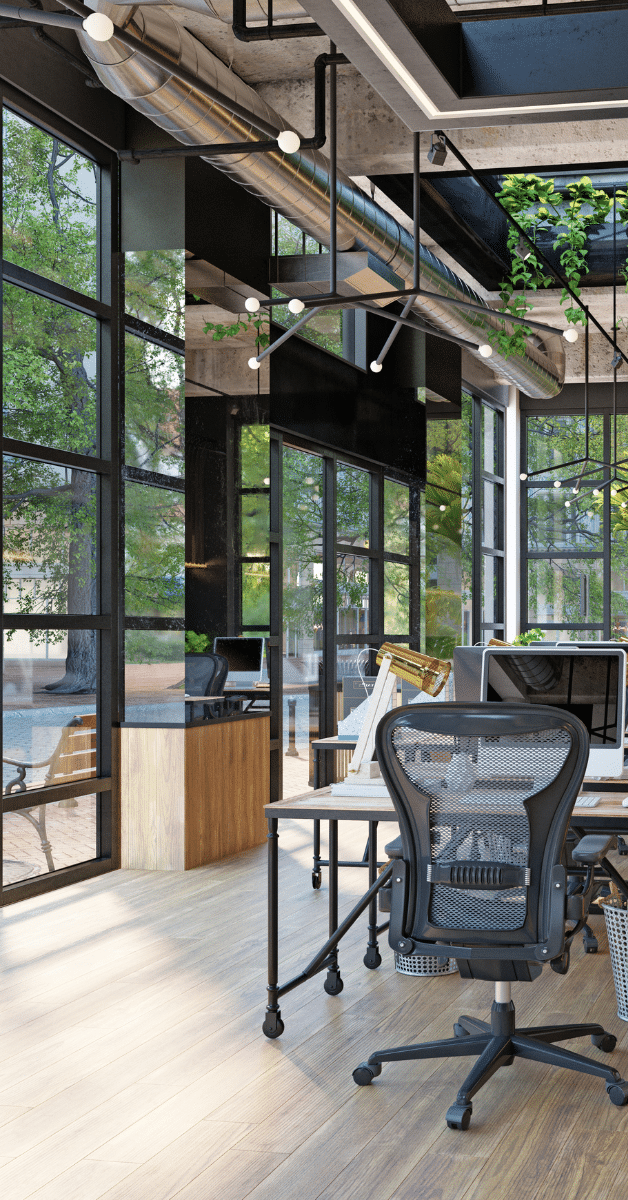

From customized designs to on-time completion, trust our Orlando commercial building contractor team to create a welcoming and professional tenant build-out perfectly tailored to your business.
Our interior tenant build-out services involve customizing or renovating leased commercial spaces to meet your tenants' specific needs and requirements. Whether it's an office, retail store, restaurant, or other commercial establishment, tenant build-outs are crucial in transforming a generic space into a functional and branded environment tailored to your business operations.


Tenant build-outs offer numerous advantages for commercial tenants, including customization, flexibility, cost-effectiveness, branding opportunities, competitive advantage, and tenant satisfaction. Working with an Orlando commercial building contractor allows tenants to create an environment that supports their business objectives, enhances customer experiences, and drives long-term success. Here’s a closer look at the driving forces of investing in tenant build-outs:
As an experienced and professional Orlando commercial building contractor, we prioritize working closely with our clients, architects, and designers at every step of the building process. By fostering open communication and collaboration, we ensure that each project reflects our clients' unique needs and preferences while leveraging the expertise of our team and partners. We have designed a building process that ensures a seamless experience for all parties.


Expert interior tenant build-outs require technical expertise, creativity, and attention to detail. The finished product should be a space customized to meet the tenant’s specific needs and create a welcoming and professional environment for clients and customers.
We’re the leading Orlando commercial building contractor with decades of interior tenant build-out experience. We can handle all aspects of an interior tenant build-out project, from planning and design to construction and completion. Our team works closely with clients to ensure your needs and preferences are met, resulting in a functional and aesthetically pleasing space that meets all tenant requirements.
Top-notch management team. You will be in good hands with William and Amit.

Excellent company to work with for your construction needs! Solano Real Estate, LLC. gives Venue Construction zip code 32801 a 5 Star Rating!

Very responsive and professional with my recent project.
From an investor standpoint...I cannot emphasize enough how valuable it is to find a trustworthy and ethical partner. Your integrity will make my company a lifetime customer.
Our seamless process, meticulous attention to detail, and unwavering commitment to excellence ensure your vision becomes a reality. From customized designs to timely completion, trust us to craft a welcoming and professional environment ideally suited to your business. Contact us today to get started!Free Consultation


At Venue Construction Group, we build futures through excellence in construction and development. With over two decades of industry leadership, our commitment to quality, timeliness, and client satisfaction remains unwavering. Trust us to bring your vision to life, one project at a time.
Copyright © 2025 All rights reserved. Website proudly designed by South Street & Co.